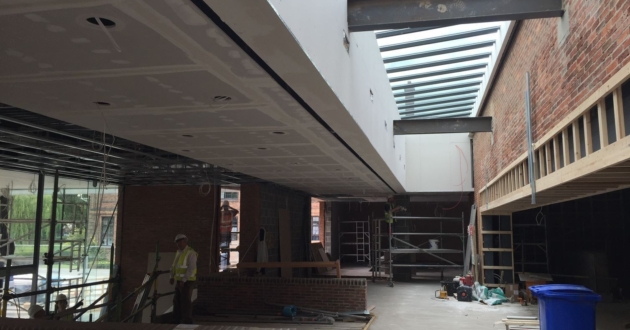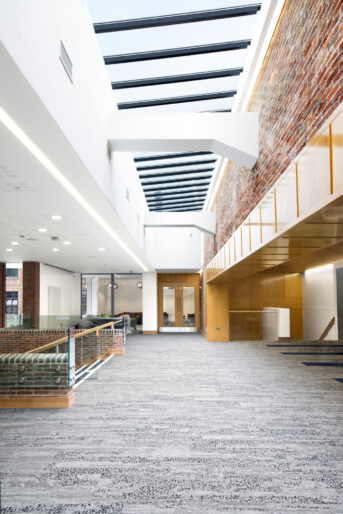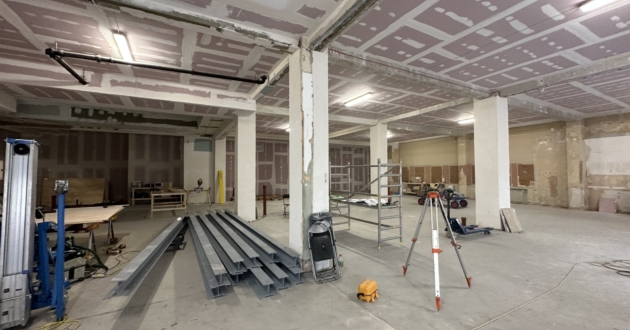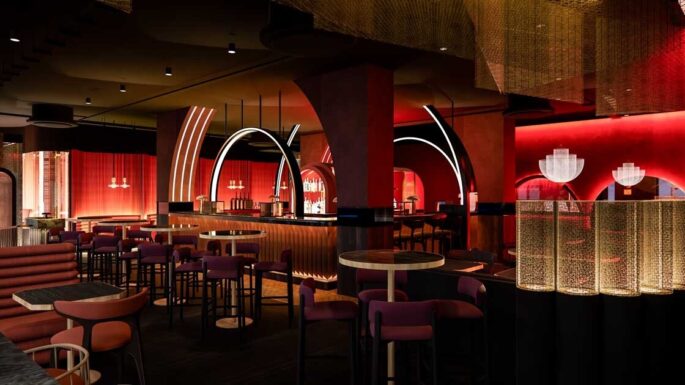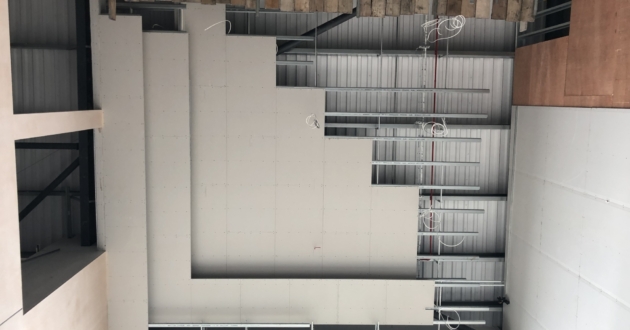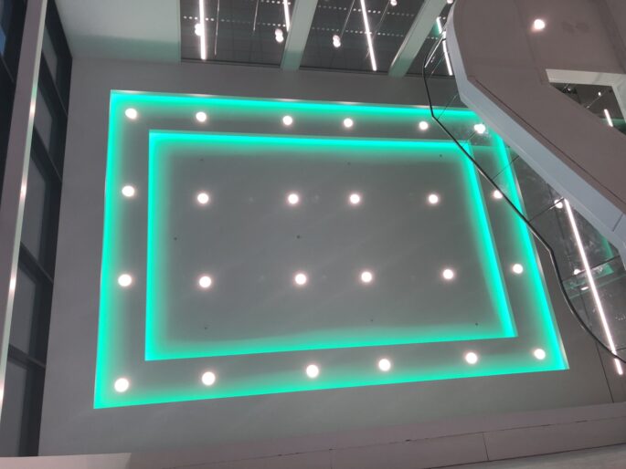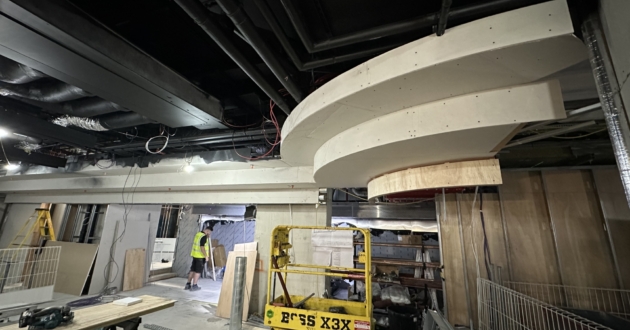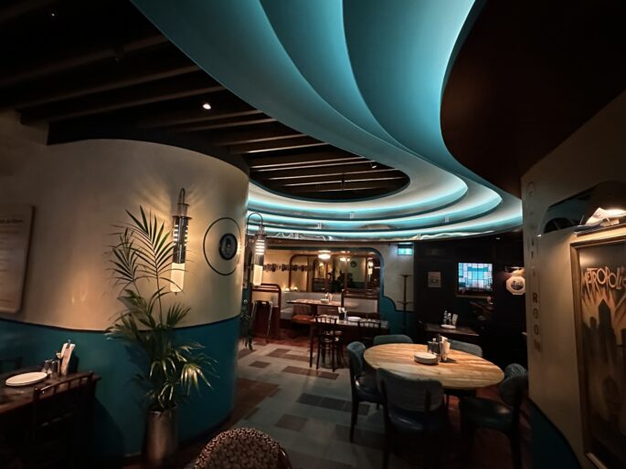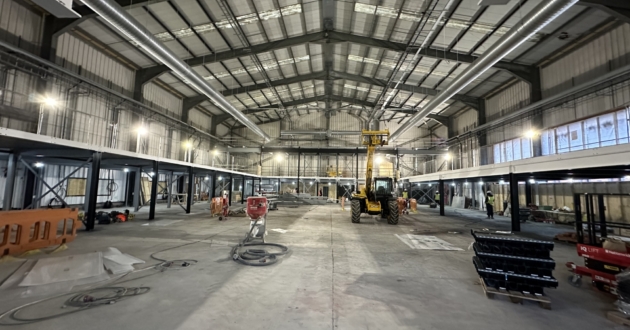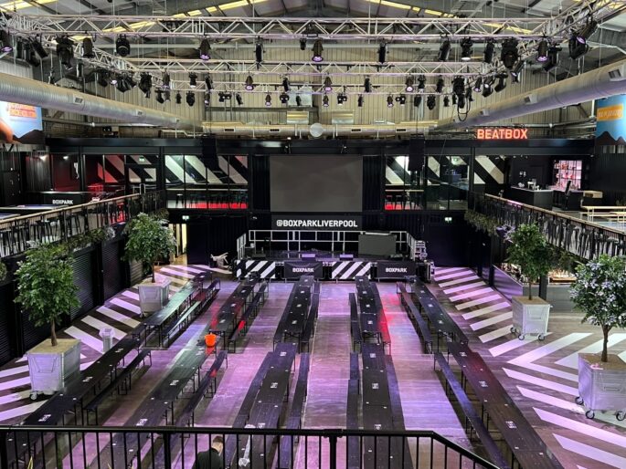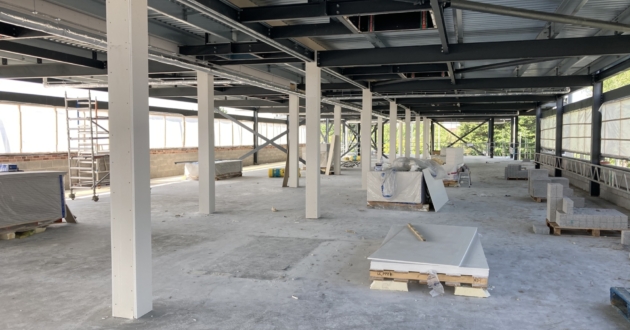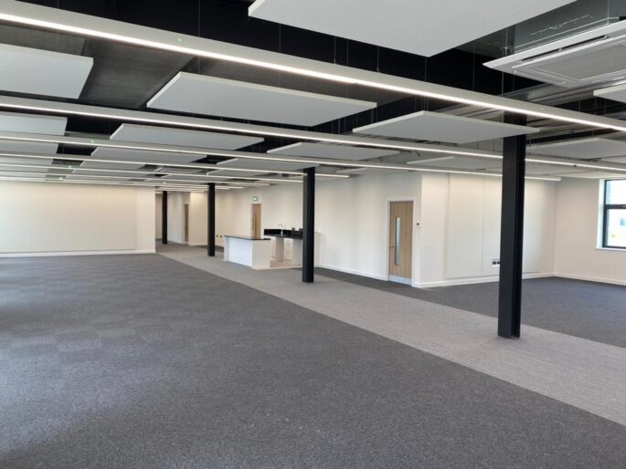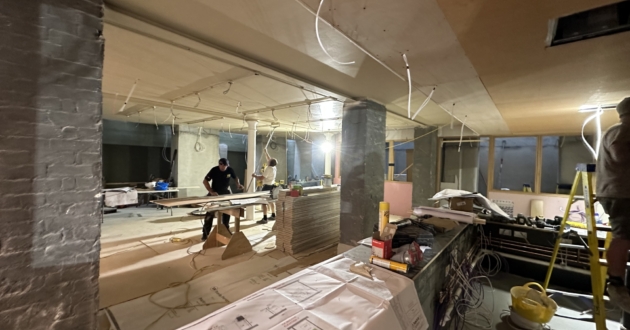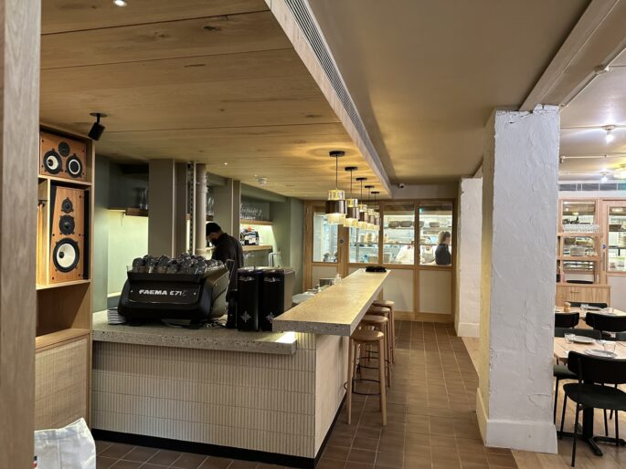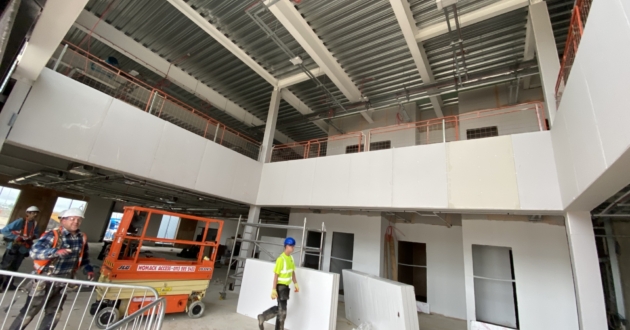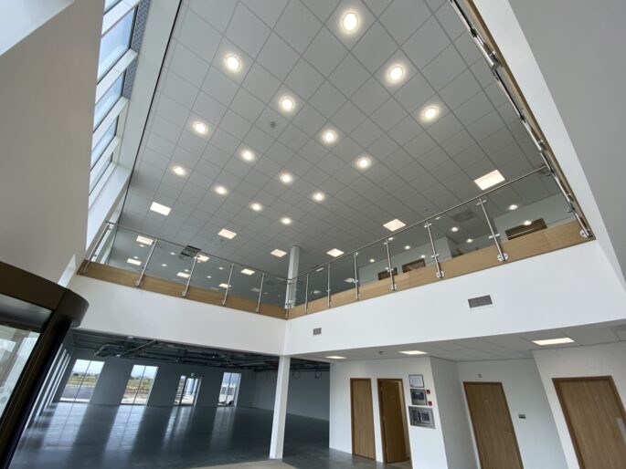(MF Ceilings) combine the structural strength of metal with the versatility of plasterboard for a quick and easy to install, adaptable MF ceiling for both new build and refurbishment projects.
The adaptability of metal frame plasterboard ceilings manifests in the plasterboard that is fixed to the frame. Depending on which board is used, metal frame plasterboard ceilings can be made fire, moisture and acoustic resistant. This incredible adaptability extends to the height of the ceiling being easily varied to accommodate services within the void and meet specific room dimension requirements.
Metal frame ceilings are so easy to work with and can be fitted with insulation and access panels to allow ease of access to services with minimal fuss, but maximum performance. We supply & fit all of the components required to construct your metal frame plasterboard ceiling. The varied products available along with our skilled fitters guarantee some of the best finishes on the market.
We can also design bespoke feature ceilings and canopies to meet your requirements.
Key benefits:
- High level of design flexibility; bulkheads, gradients and changes in height can all be fully integrated
- Services inspection and access points are easily included during design or installation
- Adaptable metal framing system fully compatible with a wide range of British Gypsum lining solutions to achieve a variety of performances tailored to meet individual project requirements
- Improvement to acoustic and fire performance can be achieved without the need to access the room above
- Partition heights can be reduced as the partition channel can be supported by the ceiling framework rather than the soffit






